12 of the most inspiring off-grid hideaways
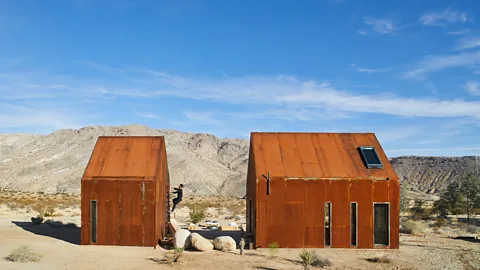 Sam Frost
Sam FrostA new book features unique sanctuaries in some of North America's most beautiful natural landscapes, including mountain-top cabins, forest homes inspired by treehouses, A-frame structures and desert retreats. It reveals how "parkitecture", the architectural style of US national parks, influences wilderness building styles today – having minimal impact while celebrating natural surroundings.
The following is an extract from an essay by Tanner Bowden in Parklife Hideaways, published by Gestalten.
The terrain in the immediate vicinity of Yellowstone's Old Faithful, arguably the most famous geological attraction in America's most iconic national park, is predominantly characterised by hills cloaked in pine trees. When it isn't projecting 200F (93C) water nearly as many feet into the air, the famous geyser remains invisible. What's left to the eye of any visitor surveying the scene is the basin's built landscape, and chief among the buildings there is the Old Faithful Inn.
Flanked by two wings extending nearly 700ft (213m) in total length, the inn's striking central structure features a steeply pitched roof that rises nearly 100ft (30m) into the sky, adorned with multiple levels of dormers, and topped with flags. If it were made of steel and concrete, the building might impose on those hills, but its architect, Robert Reamer, limited the inn's design to the local materials available at the time of its construction between 1903 and 1904: lodgepole pine and rhyolite stone. The effect is that looking at the Old Faithful Inn is much like looking at a very large log cabin – at a building that, despite being the grandest in a landscape that's mostly building-free, appears to be exactly where it ought to be.
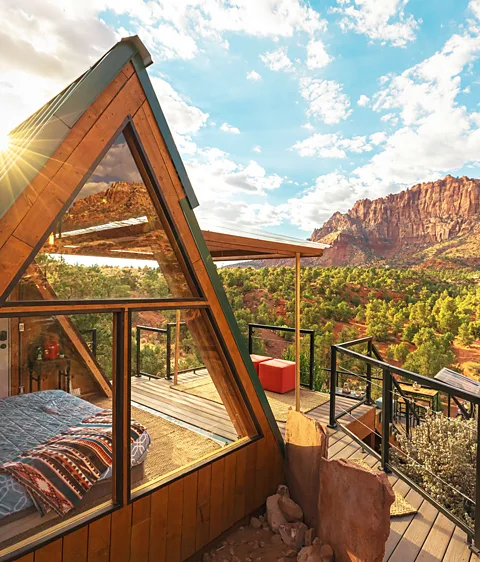 Ethan Abitz
Ethan AbitzThat everlasting sense of belonging is why many consider the Old Faithful Inn among the best examples of "parkitecture", the architectural style more formally known as National Park Service Rustic, which emerged during the first decades of the 20th Century as the United States began setting aside the country's most resplendent areas of natural beauty for protection and recreation.
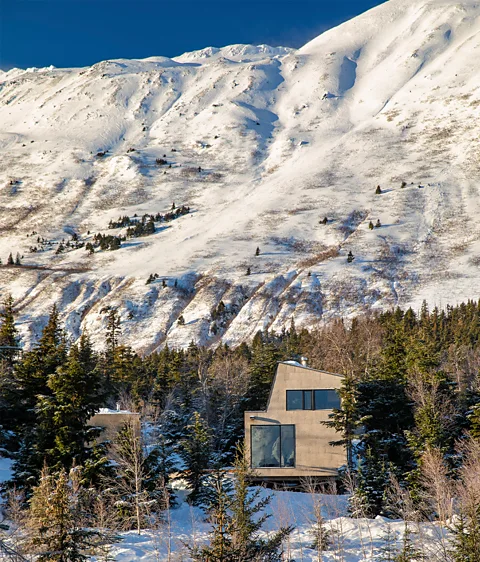 Kevin G Smith Photography
Kevin G Smith PhotographyUntil the US National Park Service (NPS) was founded in 1916, development in the existing parks was largely left up to concessioners (mostly railroad companies) and the US Army. The NPS aimed for a more thoughtful, guided approach, and prioritised a feeling of belonging in taking on the task of park development. Its first policy statement, written in 1918, avowed that "in the construction of roads, trails, buildings, and other improvements, particular attention must be devoted always to the harmonising of these improvements with the landscape".
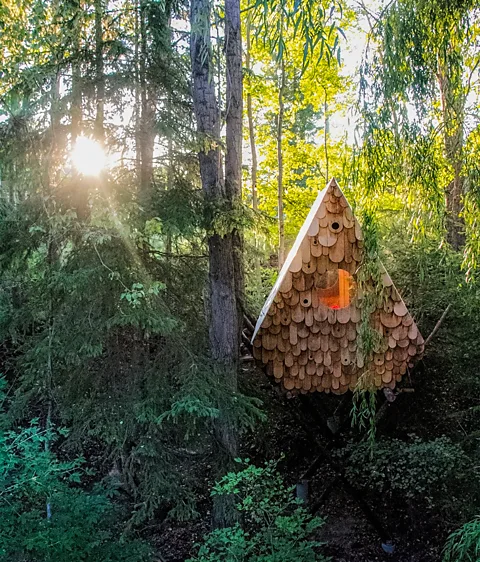 Studio North
Studio NorthThe current park buildings had incorporated various architectural styles, including Victorian, Colonial Revival and Neoclassical elements. The most successful were those that leaned on approaches stemming from the Arts and Crafts movement, and took nature as inspiration; notably, Adirondack style, which drew from Swiss chalets but used native and often irregular materials, and Frank Lloyd Wright's grounded horizontal Prairie style. The cultural past also played a role – pioneer cabins, Spanish adobe structures, and Native American dwellings, with all their encapsulated nostalgia for prior wilderness settlers, were also deemed appropriate influences for future park buildings.
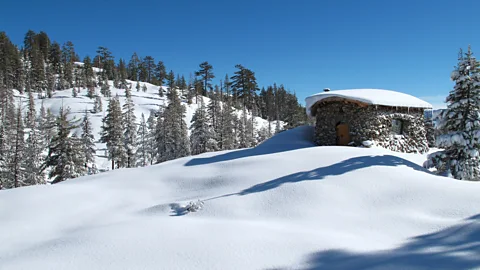 Mike Basich
Mike BasichThe NPS's notions of rustic style had been interpreted largely by its leaders on a case-by-case basis. This was observed first hand by Thomas Vint who, throughout the 1920s and early '30s, ascended from the rank of draughtsman working with Underwood and another prominent park architect named Herbert Maier to chief of the Branch of Plans and Designs (helping create Glacier's Going-to-the-Sun Road, one of the most famous scenic drives in North America).
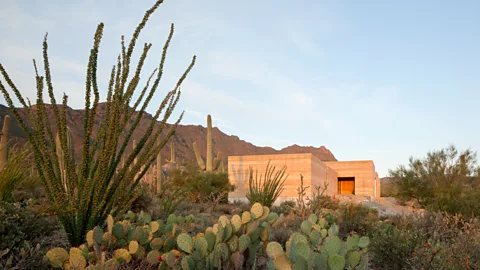 Bill Timmerman
Bill TimmermanOne of Vint's missions at the NPS was to standardise things. At the end of the 1920s, he was pivotal in creating a master plan program for long-term park development, which came in handy in 1933 when the resources of the Civilian Conservation Corps (CCC) and Public Works Administration (PWA) were put at the parks' disposal. This infusion of manpower, however, made it impossible for Vint and other leaders to attend to each individual project; seemingly all at once, parkitecture needed codification. Vint's team supplied it, as noted by Albert Good in Park Structures and Facilities, a textbook published in 1935 by the Division of Planning to help train the CCC forces. Good writes that NPS Rustic "is a style which, through the use of native materials in proper scale, and through the avoidance of severely straight lines and over-sophistication, gives the feeling of having been executed by pioneer craftsmen with limited hand tools. It thus achieves sympathy with natural surroundings and with the past."
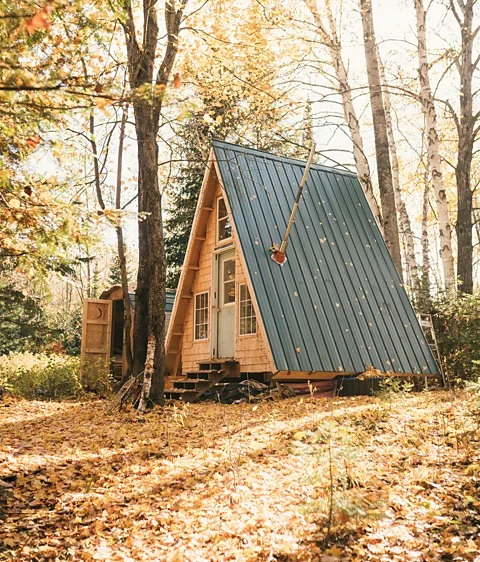 Andrew Szeto
Andrew SzetoDespite this formal manual, that same infusion of resources came accompanied by new ideas about architecture – the simpler forms of modernism played nicely with new building materials and techniques that were easier to execute, repeat, and maintain. Modernism looked forward, not back, and this reaction against pioneer romanticism went hand in hand with World War Two budgetary requirements and a growing need for faster park development to push the rustic style out of its log-framed door.
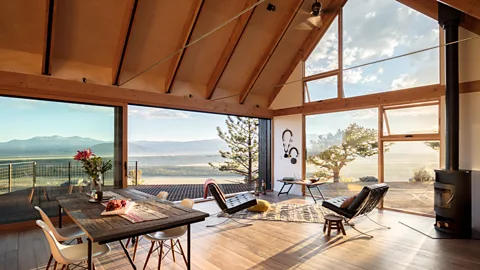 David Lauer
David LauerBut even if the formal rustic style fell out of favour, its individual principles remain a trove of frequently employed ideas about how to create buildings that exist in harmony with their surroundings. The idea that buildings set in areas of significant natural beauty should blend in remains strong – not only within the civic bounds of the parklands but also in all the wild reaches where humans resolve to establish dwellings.
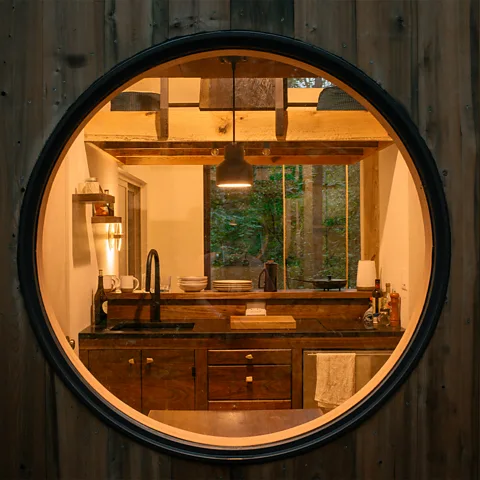 Mike Belleme
Mike BellemeNo building embodies the spirit and aims of parkitecture quite like a cabin. Cabins were built across national and state parks, often in similar and sometimes precisely repeated designs, because they so easily meshed with the wilderness landscape. "So accustomed are we to survivals of frontier cabins dotting the countryside," writes Good, "that we have grown to look upon them as almost indigenous to a natural setting."
 Sam Frost
Sam FrostCabins exist in our collective imagination of wilderness just as mountains, rivers, forests and deserts do. They do not necessarily need to be constructed from logs, nor do they have to be located in isolated wilderness areas. They represent efficiency and self-sufficiency in a world where such qualities are more and more rare.
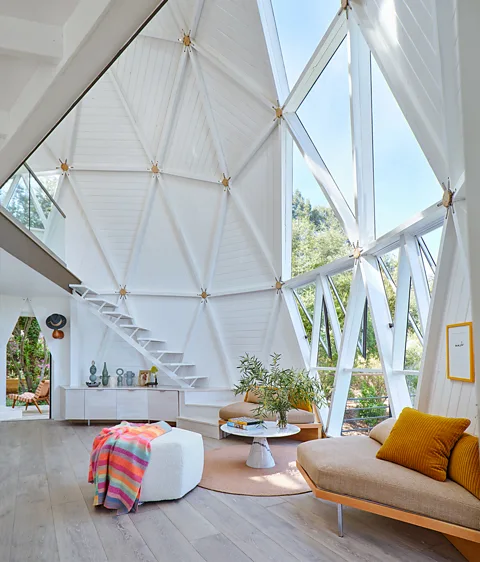 Otto
OttoIt's no wonder that they served as inspiration for the back-to-the-land movement of the '60s and '70s, or that cabins feature heavily in the works of Lloyd Kahn, one of that movement's most notable advocates. Just as parkitecture looked to early pioneer cabins for inspiration, Kahn, in his 1973 opus-slash-building manual, Shelter, looked to the huts of the Maasai and Kabye, to Bedouin tents, to the yurts of Central Asia, the dwellings of North America's Indigenous people, and beyond for ways to live closer to nature and with less impact.
Kahn's ideas have and continue to draw and inspire countless others. His foundational principles for what makes a successful building? Use local materials, and make it look like it's part of its surroundings. Vint would surely have approved. A straight line can be drawn from Kahn's ideas through the decades to contemporary cabins and wilderness structures. For many of these buildings, it's not enough to blend in with nature, they seek to bring the outside in – with massive windows, skylights, sliding doors, and spacious decks that blur the line between indoor and outdoor living spaces.
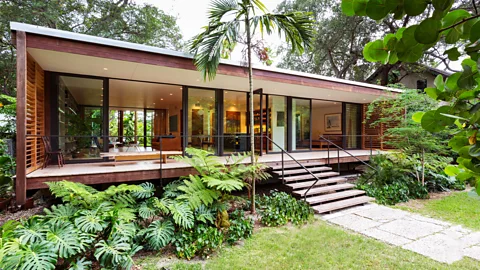 Claudia Uribe
Claudia UribeSome seek to blend in with natural exteriors or dark finishes while others are so sleek that they make their presence known. Even those that lack a trace of their rustic antecedents outside are bound to contain elements of the cultural past: vintage furniture and decor ranging from pre-rustic to mid-century modern. And in these spaces, a prominently placed woodstove is all but guaranteed, allowing dwellings of any size to have a great hall of their own.
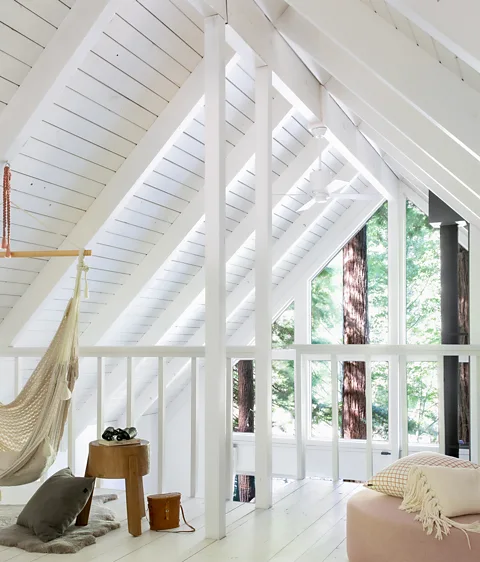 Suzanna Scott
Suzanna ScottModern cabins may not be made of hand-hewn rock and timber sourced from the same land they sit upon – though some are – and they might not subjugate themselves to their surroundings. But even with contemporary materials and plenty of straight lines, the best of them still do what the architects, designers, and planners of the national parks hoped their hotels and ranger stations and visitor centres would: they fit in, and they create a sense of place.
Parklife Hideaways is out now, published by Gestalten.
--
If you liked this story, sign up for The Essential List newsletter – a handpicked selection of features, videos and can't-miss news, delivered to your inbox twice a week.
