Final five compete for building of the year
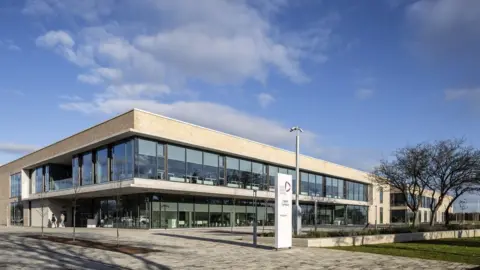 RIBA COMMSForth Valley College, Falkirk, by Reiach
RIBA COMMSForth Valley College, Falkirk, by ReiachThe Royal Incorporation of Architects in Scotland (RIAS) has revealed its shortlist for the country's building of the year.
Two new schools, two workplaces and a mid-century building are competing for the Andrew Doolan Best Building in Scotland Award and a £10k cash prize.
The shortlist is drawn from the winners of the 2022 RIAS Awards which were announced in June.
Scotland's top building will be revealed on 30 November.
Forth Valley College, Falkirk, by Reiach and Hall Architects
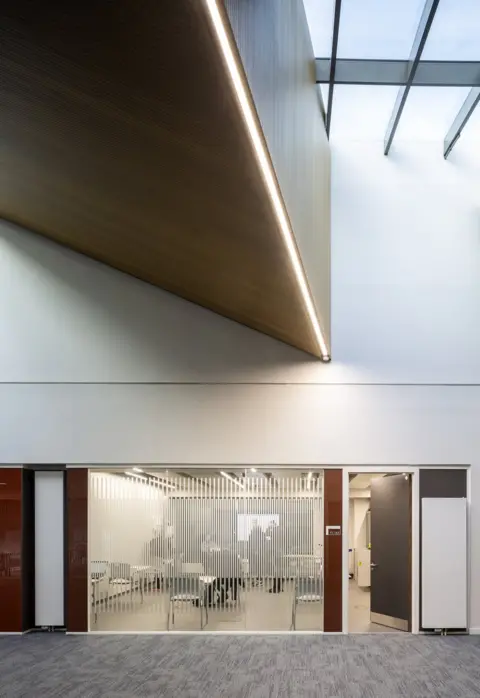 RIBA COMMS
RIBA COMMSThe new Falkirk campus is Forth Valley College's headquarters facility and also houses their Centre of Excellence for Sport.
It is the final building in a £128m development of the college's estate, which saw Alloa Campus open in 2011 and Stirling Campus open in 2012.
The 21,000 sqm campus was designed by Reich and Hall Architects to provide flexible learning spaces and incorporate the latest teaching technology.
The internal building is organised in a grid with courtyards, streets, open learning spaces, and closed classrooms.
Jedburgh Grammar Campus, by Stallan-Brand Architecture and Design
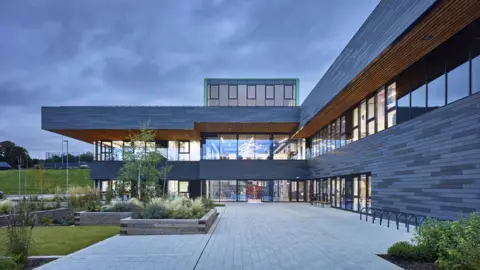 RIBA COMMS
RIBA COMMS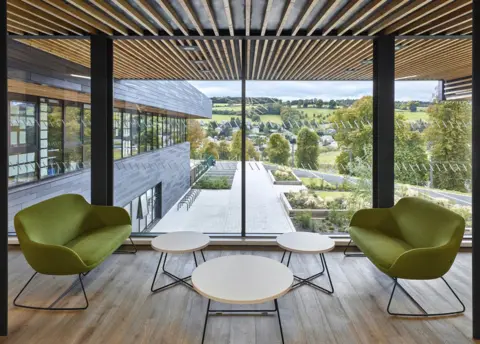 RIBA COMMS
RIBA COMMS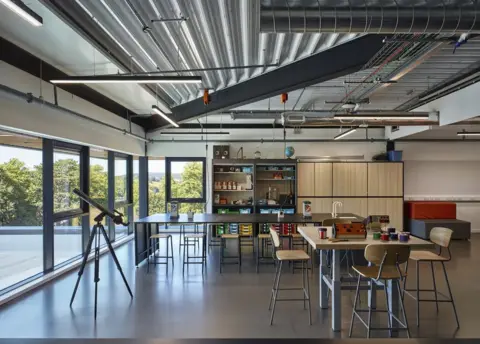 RIBA COMMS
RIBA COMMSJedburgh Grammar Campus has replaced generic classrooms with flexible spaces that prioritise student wellbeing.
The Scottish Borders school building features science and technology labs, a public library, work rooms and large open studio spaces.
Sport facilities include a hockey pitch, synthetic running track, a grass track, gym and a multi-use games area.
Architects aimed to provide space for students to learn, make, present, socialise and retreat.
High Sunderland, Galashiels by Loader Monteith
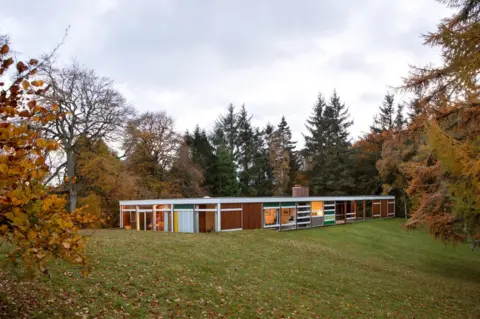 RIBA Comms
RIBA Comms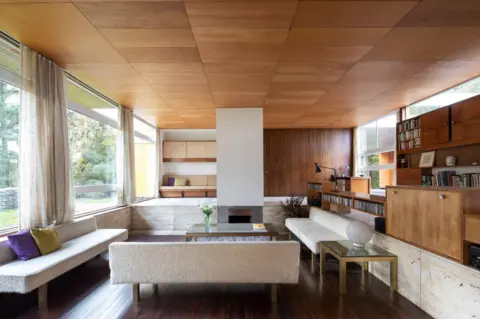 RIBA Comms
RIBA CommsHigh Sunderland is a 1957 Category A-listed modernist building originally designed by Peter Womersley for renowned textile designer Bernat Klein.
After being damaged by a fire in 2017, Scottish historians of architecture and design Juliet Kinchin and Paul Stirton took over the space.
They appointed Loader Monteith to restore High Sunderland to its former glory and modernise its energy performance.
The architects retained and reused as much of the original property as possible, and only introduced new materials where restoration was not possible..
Lockerbie Sawmill, Lockerbie by Konishi Gaffney
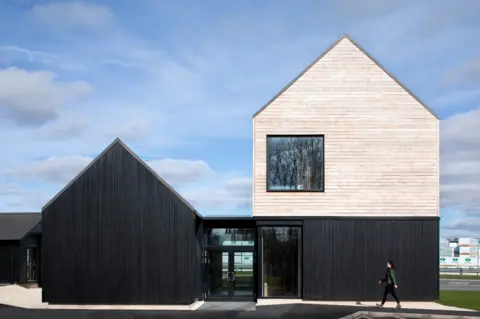 RIBA Comms
RIBA Comms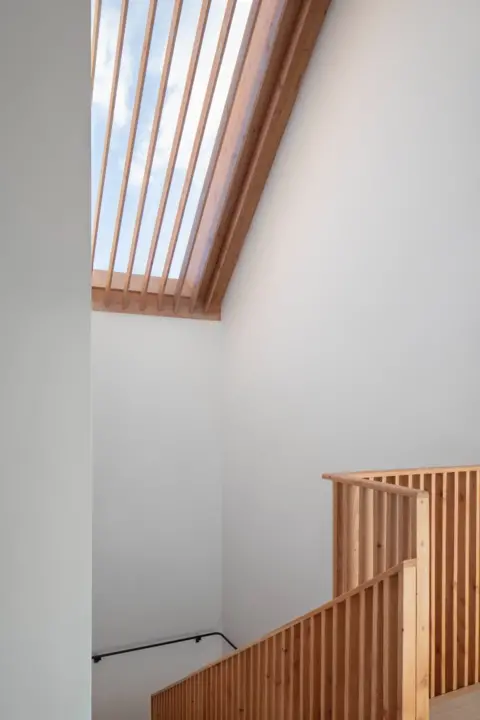 RIBA Comms
RIBA CommsLockerbie Sawmill is the largest and most technically advanced sawmill in the UK.
It is owned by the James Jones group and acts as a demonstration project, as it is almost entirely erected using their own products.
The design for the building aimed to minimise the use of steel and maximise timber.
The low-energy building was erected in 2021 and provides office accommodation, improved visitor facilities, and the space to host on-site training courses and industry meetings.
Quarry Studios, Aberdeenshire by Moxon Architects
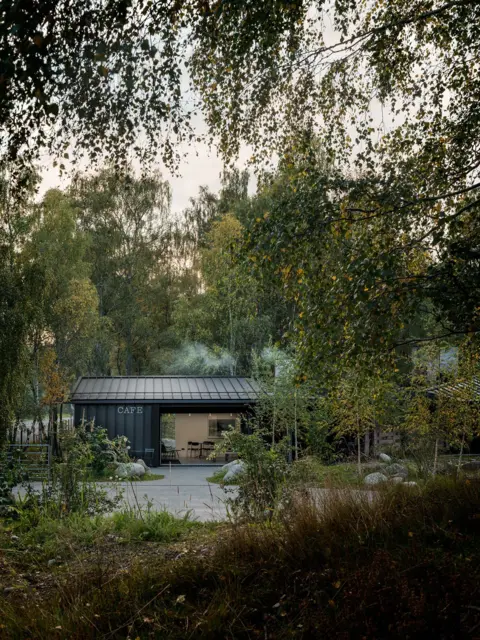 RIBA Comms
RIBA Comms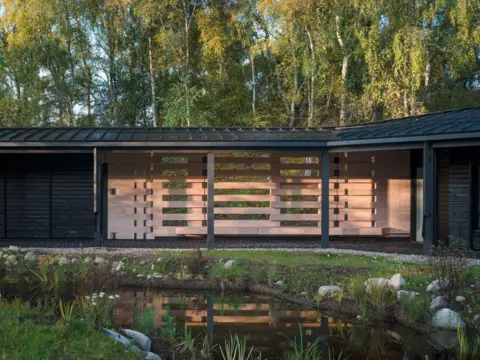 RIBA Comms
RIBA Comms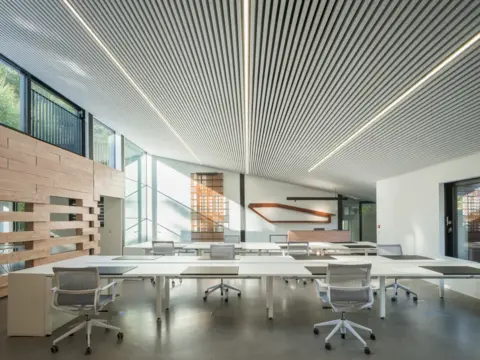 RIBA Comms
RIBA CommsMoxon Architects' own office is a low-lying building built in a former quarry in the Cairngorms National Park.
The Aberdeenshire building is surrounded by a thick forest and features a private studio, office accommodation, and a public cafe.
Architects installed 50-60 new trees and a pond, as well as outdoor "rooms", terraces and a wild garden.
The quarry had previously been a depot and rubbish site for the local authority roads department before being earmarked for sale as a potential house site.
All images by RIBA Comms.
