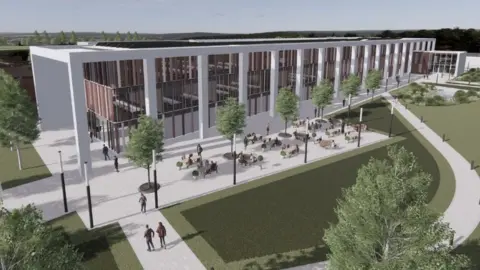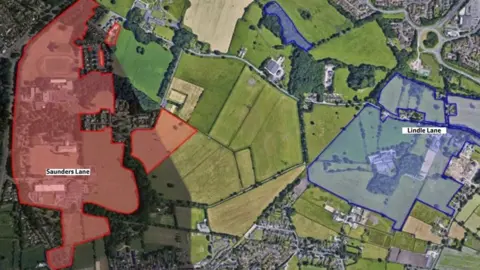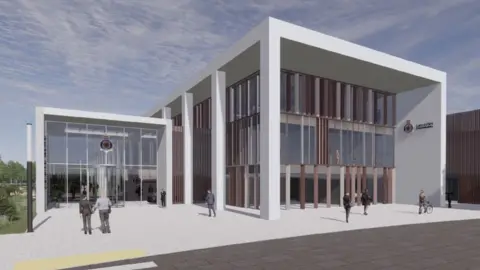New £75m base for Lancashire Police HQ gets green light
 McBains via South Ribble Borough Council
McBains via South Ribble Borough CouncilLancashire Police's headquarters is to get a £75m overhaul to make the force's base fit for modern-day policing.
The blueprint for the site in South Ribble, which first emerged just over a year ago, has been granted full planning permission.
The eight-phase redevelopment will take between 10 and 12 years to complete.
The scheme will cover the main HQ site on Saunders Lane, Hutton, and nearby facilities on Lindle Lane, which house the constabulary's dogs and horses.
Lancashire's Police and Crime Commissioner Andrew Snowden told South Ribble Borough Council's planning committee that the transformation - which will involve the demolition of dozens of buildings - was urgently needed in order to bring the sprawling facility up to the standards required for present-day policing.
As part of the revamp, extensions to the existing headquarters building will be removed and a new one will be added.
The remaining part of the structure will get what is described in planning documents as a "cosmetic upgrade", with a "coherent design more suited to modern working practices".
 McBains via South Ribble Borough Council
McBains via South Ribble Borough CouncilTwo new vehicle maintenance unit buildings will also be created, along with a decked car park and new kennels and stables.
The headquarters were first developed in the late 1930s and saw significant expansion after World War Two, the Local Democracy Reporting Service said.
Mr Snowden told planning committee members - who were taken on a tour of the site ahead of considering the application - that the Lancashire force was "trying to run cutting-edge police servicing in the 2020s with infrastructure dating back to the 1960s".
He added: "It only takes a short amount of time to appreciate why 95% of the buildings on the two HQ sites are graded as unfit for purpose.
"There is an urgent need to create a fit-for-purpose headquarters that can support and enable an efficient and effective policing service for our county," Mr Snowden said.
 McBains via South Ribble Borough Council
McBains via South Ribble Borough CouncilThe plans aim to improve the parking situation at the facility, where almost 2,400 staff work.
However, they drew criticism from a Saunders Lane resident who said that the access ramp for the 19ft 8in (6m) tall facility would be just 65ft 7in (20m) from his property.
Francis McLaughlin added that a new internal circulatory road around the HQ would pass closer still to his back garden, "affording us no privacy".
"This will destroy any enjoyment of our home and garden, with no respite," he said.
The committee heard that additional landscaping in that area of the site had now been agreed with the applicant, a pledge which members insisted be included in a toughened-up planning condition.
They also inserted a stipulation that construction traffic for the development should not be permitted to pass through New Longton village, after concerns were raised by New Longton and Hutton East ward councillor Margaret Smith.
The committee unanimously approved the application, granting full planning permission for the first three phases of the redevelopment - across both Saunders Lane and Lindle Lane - and outline permission for the remaining stages, which would be concentrated on the main HQ site.
These will require further approval when the details are brought forward at a later date.

Why not follow BBC North West on Facebook, X and Instagram? You can also send story ideas to [email protected]
