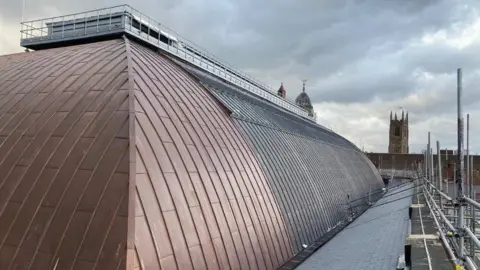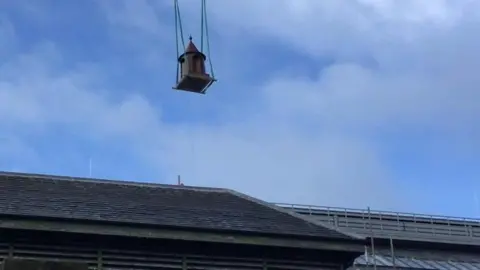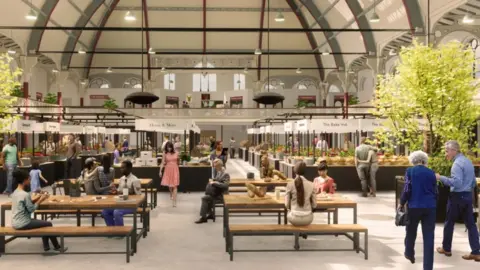Derby Market Hall refurbishment moves into next stage
 Wates Group
Wates GroupThe restoration of Derby's Grade II-listed Market Hall has entered its final stages, the city council said.
Repairs to the roof costing £14m have been completed and work on the interior is now due to start.
Opened in 1866, the Market Hall has been undergoing refurbishment since 2019. A further £21m is expected to be spent on the second phase of the work.
Derby City Council said it wanted the venue to become "a vibrant retail and leisure destination".
The second and final roof finial was lifted into place to complete the renovation of the roof.
Planners have also revealed their initial vision for the interior of the building.
Simon Riley, strategic director of corporate services at the council, said they had obtained £11m funding for the second phase and would be requesting an additional £10m funding "to bring the transformation to life".
This means the final bill for the renovation could be £35m. It is expected to reopen in 2024.
 Wates Group
Wates GroupOutlining the council's proposals Mr Riley said they wanted the market hall to become a "key destination right in the heart of the city".
"We don't want it to be a destination that people just shop in," he said.
"We we want it to be a destination where people feel inspired through food and beverage, through events, the creative industries we wish to have within the market.
"So this isn't a traditional market where it's just a number of stalls and they're static, it's about being dynamic."
He added that they were also keen for it to be "an entrepreneurial space" with a section for start-up traders.
 Lathams / Derby City Council
Lathams / Derby City CouncilThe latest designs for the new-look Market Hall include large windows overlooking Osnabruck Square, an area for 32 market stalls, space for food stalls, and a bar.
There would also be more seating and eating areas on a first floor balcony.
The report will be discussed by councillors at a cabinet meeting next week, along with a full business plan seeking approval of the extra £10m funding.

Follow BBC East Midlands on Facebook, Twitter, or Instagram. Send your story ideas to [email protected].
