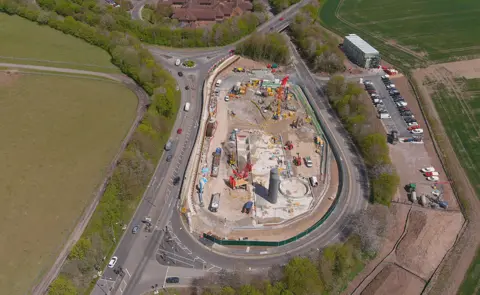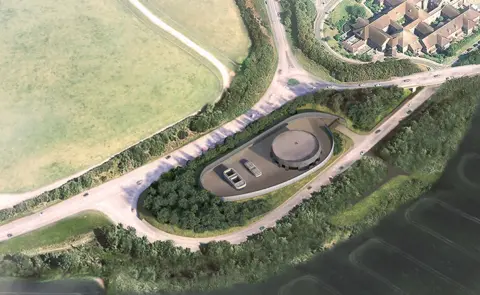HS2: Images show new design for ventilation shaft for tunnel
 HS2 Ltd
HS2 LtdImages have been revealed showing updated designs for one of five shafts that will serve one of the tunnels on the HS2 high-speed rail network.
The Amersham vent shaft headhouse in Buckinghamshire will provide ventilation and emergency access to the 10 mile-long (16km) Chiltern tunnel.
It will be in the middle of a road junction just outside the town.
The new design has reduced the height of the circular single-storey building by more than two metres (6ft).
HS2 said its design has also been altered to help match the natural tones of the surrounding landscape, and the weathered steel boundary wall has been replaced by a more traditional wall made of flint.
 HS2
HS2 HS2
HS2Kay Hughes, HS2 design director, said: "The Amersham headhouse is one of the few parts of the Chiltern tunnel visible above ground so it's important that we get the design right."
The Chiltern tunnel is the longest on the HS2 project, which is designed to improve links between London, Birmingham and the north.
Below ground level, the 38-metre (125ft) deep Amersham ventilation shaft will reach down to the twin tunnels below, with fans and other equipment designed to regulate air quality and temperature, remove smoke in the event of a fire and provide access for the emergency services.

Find BBC News: East of England on Facebook, Instagram and Twitter. If you have a story suggestion email [email protected]
