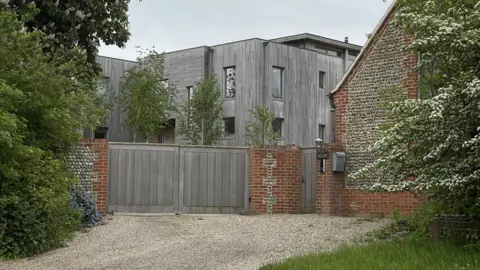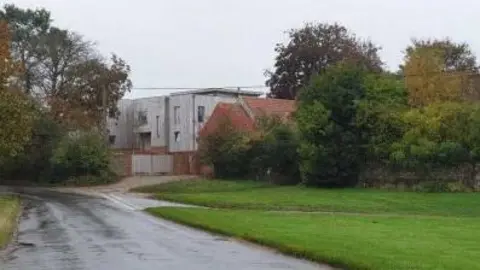Theatre producer agrees to demolish top of home
 Martin Giles/BBC
Martin Giles/BBCA 12-year planning row has come to an end after the owner of a mansion agreed to demolish its top floor.
Theatre producer Adam Spiegel, who has worked on Hairspray and The Mousetrap, built Arcady in Cley-next-the-Sea in 2014.
He had gained planning permission but North Norfolk District Council said the "dominant" and "intrusive" home was not built as authorised.
Mr Spiegel, who has agreed to replace the upstairs floor with a pitched roof, declined to comment, said the Local Democracy Reporting Service.
'Rustic paradise'
 Owen Sennitt
Owen SennittMr Spiegel and his wife Gay had been locked in a dispute with North Norfolk District Council (NNDC) since 2012.
That year, they lodged their first application to knock down a small bungalow in Holt Road to make way for a larger, modernist home.
The application was rejected by NNDC, but a successful appeal to the Planning Inspectorate gave a green light to Arcady - which means "rustic paradise".
Building work began in 2016 but the council found the property was not being built to the approved plan, saying it was too high.
Mr Spiegel was told he would have to make a new application, however construction work continued and no new application was made.
The structure caused uproar among villagers in the coastal community.
People complained it was "lit up like a Christmas tree" at night, while others criticised its design as "dystopian" and resembling a medieval castle.
Mr Spiegel lost a subsequent appeal and the Planning Inspectorate said it required demolition of the unauthorised house by 18 October 2024.
'Jazz-hands development'
 Owen Sennitt
Owen SennittIn January 2024, Mr Spiegel lodged a new application with NNDC, which proposed the demolition of the second floor of the three-storey property for it to then be rebuilt.
The new designs replaced the flat roof with a pitched design, which aimed to better fit with the character of the more traditional properties surrounding it.
However, the new structure will in fact end up being taller than the existing building at the apex of the roof.
Ian Scholfield, agent for the applicant, argued the redesign had been a collaborative and inclusive process and had been created following a public consultation event in the village.
The plans were approved by the planning committee by 12 votes to one, with one abstention.
More than 30 letters in favour were submitted to the council, while 20 people objected.
Neighbour Jane Platt told the meeting the land levels were "unlawful", arguing the ground floor was at bedroom height of neighbouring homes.
She said the developer had taken a "jazz-hands" approach to rebuilding plans and complained it would be taller than it is now.
Ms Platt also highlighted that, of the people living in nine properties in Newgate Green, six households had objected.
"If this was a popularity contest, well done," she said.
Councillors voiced concerns about the project and struggled to consider the proposal in its own right, considering the history.
Councillor Peter Fisher described it as a "strange edifice" and resigned himself to the fact that the new design was "probably the best we are going to get".
Follow East of England news on Facebook, Instagram and X. Got a story? Email [email protected] or WhatsApp us on 0800 169 1830
