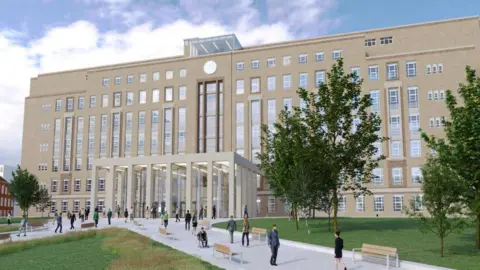Aston University plans major revamp
 Robotham Architects Ltd
Robotham Architects LtdThe main building at Aston University could be transformed and its south wing demolished if plans are approved.
Designs submitted to Birmingham City Council said the university wanted to blur the boundaries between campus and city.
Papers said the removal of "old, inefficient buildings" was a key part of achieving that connectivity.
The proposals have been recommended for approval subject to a legal agreement and will be considered on Thursday.
"The first major step in the capital programme is to transform the main building and create an improved 'front door' to the university, demolishing the south wing to reinstate the original façade, and improve accessibility," plans said.
A council officer's report described the 1970s south wing as a "poor-quality extension to the original 1950s building", adding that its demolition would improve accessibility to the main entrance and enhance the environment.
Under the scheme, refurbishment works would also be carried out to the parts of the main building that are retained.
A landscaping scheme would include new shared footpaths and cycleways, tree planting and a water feature which has already been approved.
Officers said: "The proposal to demolish the 1970s southern block will both restore the original composition of the 1950's façade, reinstating it as a landmark destination building on the campus."
They said the move would open up the public space, adding: "There is therefore no objection to the extent of demolition."
The new building was well designed and the landscaping would "greatly benefit the area", officers added.
This news was gathered by the Local Democracy Reporting Service, which covers councils and other public service organisations.
Follow BBC Birmingham on BBC Sounds, Facebook, X and Instagram.
