'Grade II listed status is the icing on the cake'
 Shaun Whitmore/BBC
Shaun Whitmore/BBCThe owner of a waterside house said he was "very proud and very happy" after his home was given a Grade II listed status.
Jo Edye, 66, lives at one of five properties in the Broads National Park, in Norfolk, which have been given the rating. This meant that any changes to the building's character or appearance must get listed building consent.
"We've kept it in its original historic state and we feel that we've protected something, which is good," he said of the early 20th Century former boathouse.
The properties were described as "distinctive, local landmarks" by Duncan Wilson, the chief executive of Historic England, which is responsible for listing decisions.
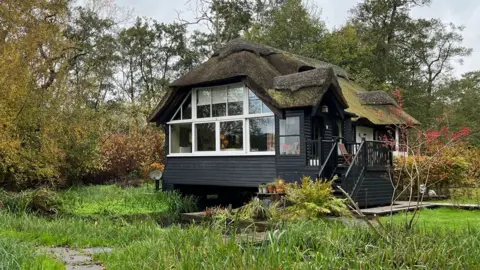 Shaun Whitmore/BBC
Shaun Whitmore/BBCMr Edye, who runs a t-shirt business in Norwich, bought Staithcote, in Wroxham, in 2012.
He and his partner were drawn to the property's peaceful location, surrounded by wildlife, including heron, kingfishers and occasional visits from otters.
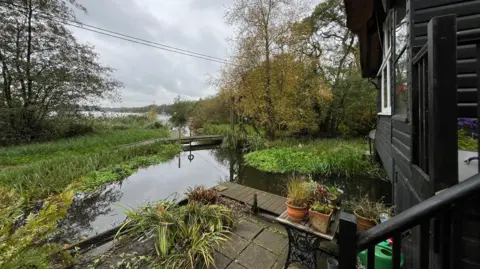 Shaun Whitmore/BBC
Shaun Whitmore/BBCIn fact, it is easier to get Staithcote by boat, which was another part of its appeal for the couple who are keen sailors and enjoy mooring their boat by the house.
The property was initially built as a boathouse and extended with a waterside chalet above in 1913.
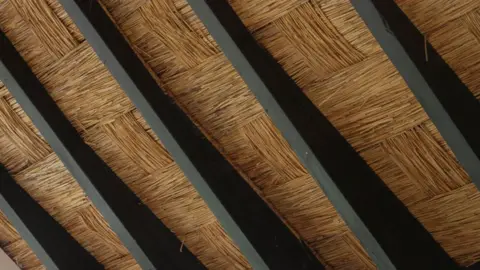 Shaun Whitmore/BBC
Shaun Whitmore/BBCA flock of geese head down river to Wroxham as "their daily commute", which involved paddling under the house, and sometimes canoeists also "try to go under the house and we don't mind, we say hello", said Mr Edye.
"People have said, 'Oh gosh listed, that means you can't do any work on the house', well we've done the work on the house we've needed to do," he said.
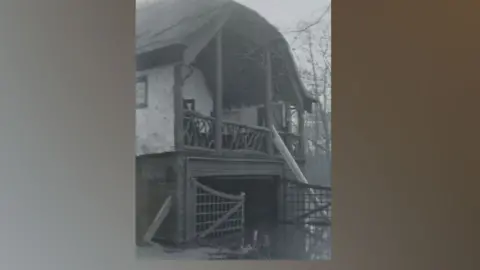 Shaun Whitmore/BBC
Shaun Whitmore/BBCBut the couple feel "getting the listing is the icing on the cake".
Mr Edye said: "It makes us feel we've done something really good and we've saved a property from what might have happened - it could have just sunk into the grounds."
'We haven't messed around with it'
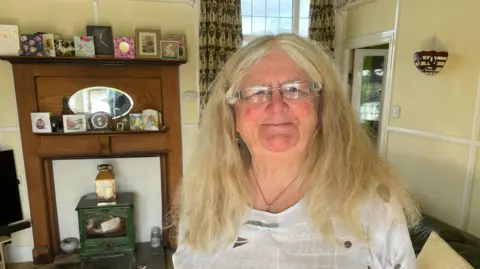 Shaun Whitmore/BBC
Shaun Whitmore/BBC"My partner David had seen our house when he was a late teenager and when he saw it was for sale, he said we must buy it," said Di Cornell.
"I loved it because it's in the countryside, I love the open spaces, the wildlife, the light and it's just such a lovely structure."
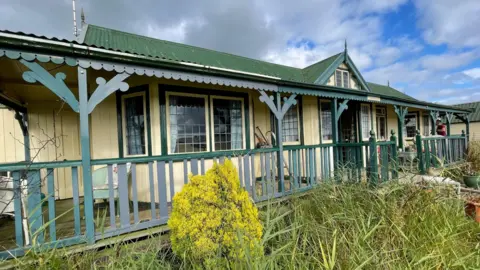 Shaun Whitmore/BBC
Shaun Whitmore/BBCThe couple have lived in Towerview at Potter Heigham, since 1989, and have also done a lot of work to restore their property.
The bungalow was created using prefabricated materials produced by Norwich-based Boulton & Paul, which made the huts for Scott’s Antarctic expedition.
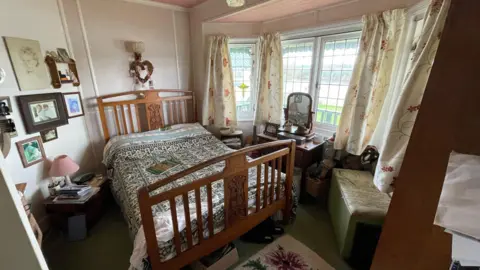 Shaun Whitmore/BBC
Shaun Whitmore/BBCMs Cornell, 75, said: "When we first bought it, the veranda was close-boarded and it had a plastic, sheeted roof.
"A friend has an old image in a holiday catalogue, it had this very simple balustrading, so we put it back."
They re-roofed the house with tin and think it has been listed because "we haven't messed around with it".
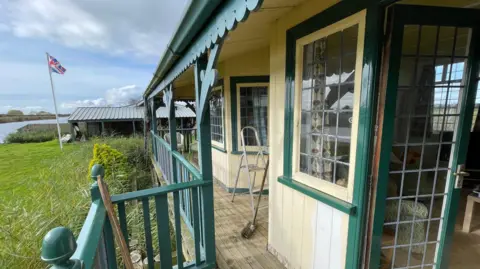 Shaun Whitmore/BBC
Shaun Whitmore/BBCShe is delighted Historic England has done so though.
"I think these things should be preserved, you wouldn't knock down a Grade I-listed church, why is this humble building different?" she asked.
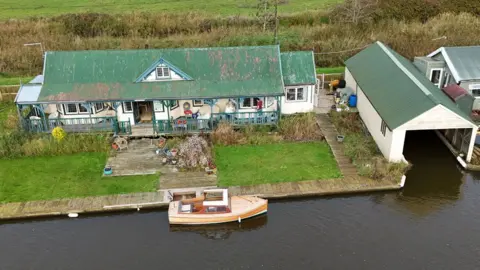 Shaun Whitmore/BBC
Shaun Whitmore/BBCThe other properties include a converted helter-skelter, one of the only remaining eel setts in England and a waterside bungalow created for a Great Yarmouth businessman.
Kayleigh Judson, heritage planning officer for the Broads Authority, said the "very special buildings" had an "interesting history linked with the British tourism industry".
"They also have an interesting social side, with the ones at Potter Heigham used as more permanent accommodation during World War Two when larger settlements like Great Yarmouth were bombed," she added.
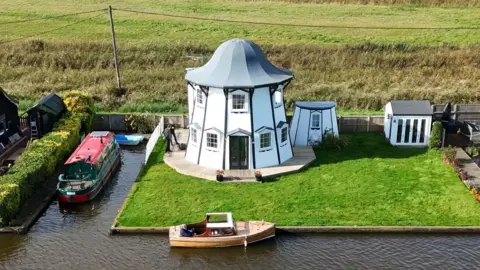 Shaun Whitmore/BBC
Shaun Whitmore/BBCFollow Norfolk news on BBC Sounds, Facebook, Instagram and X.
